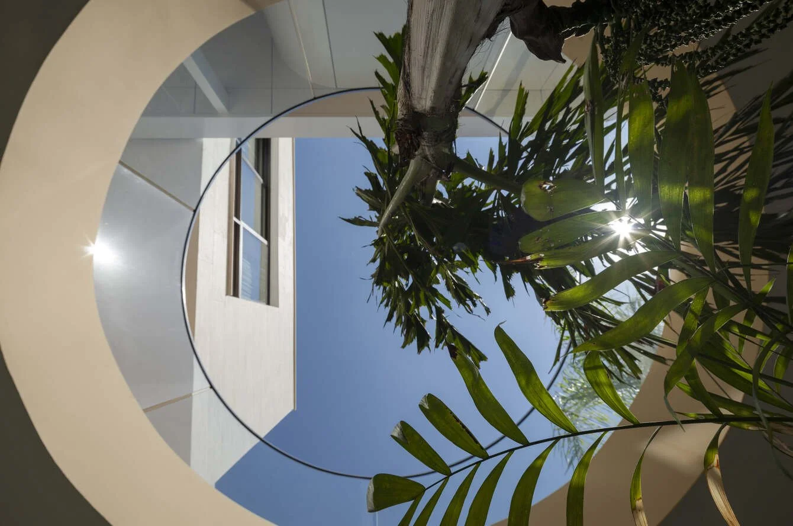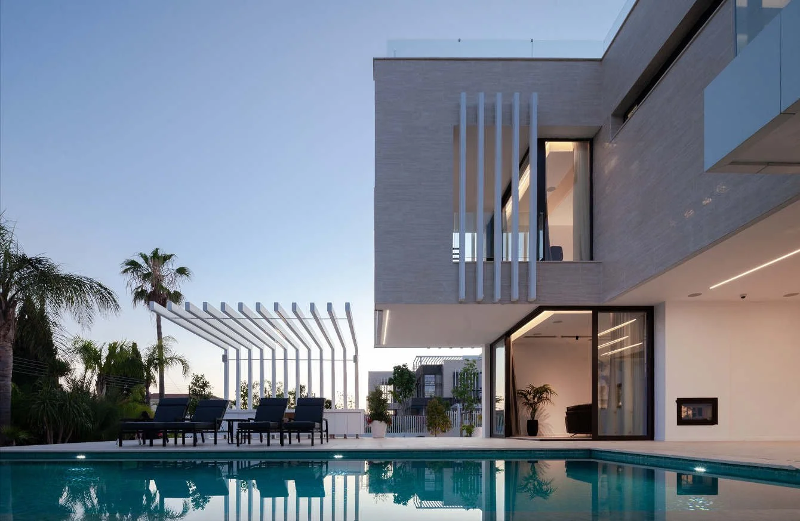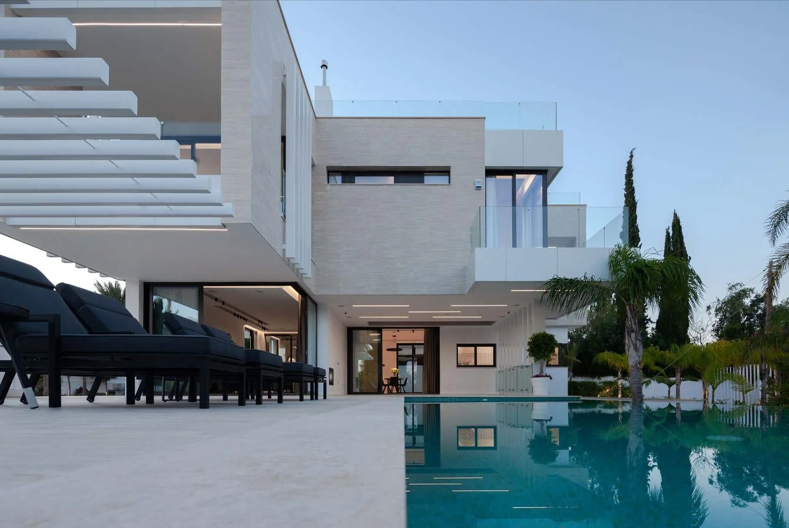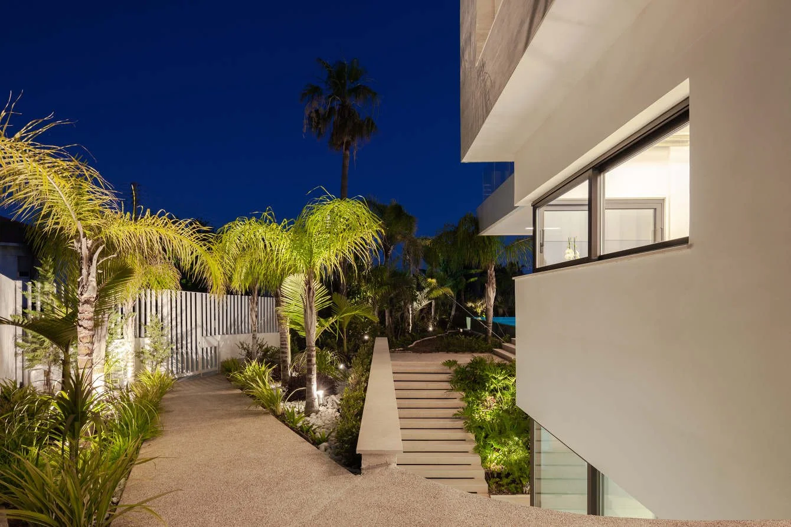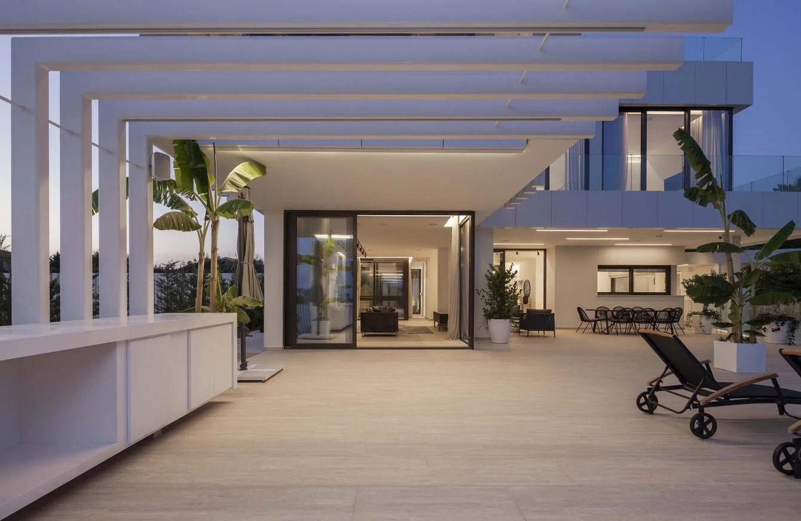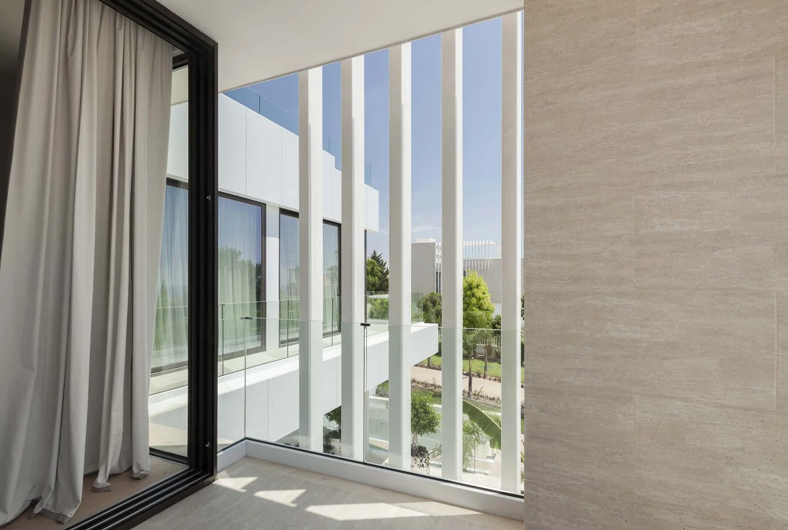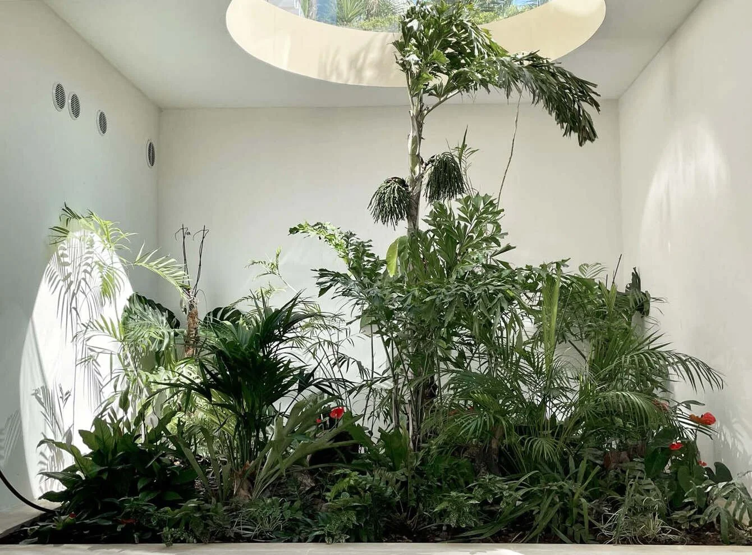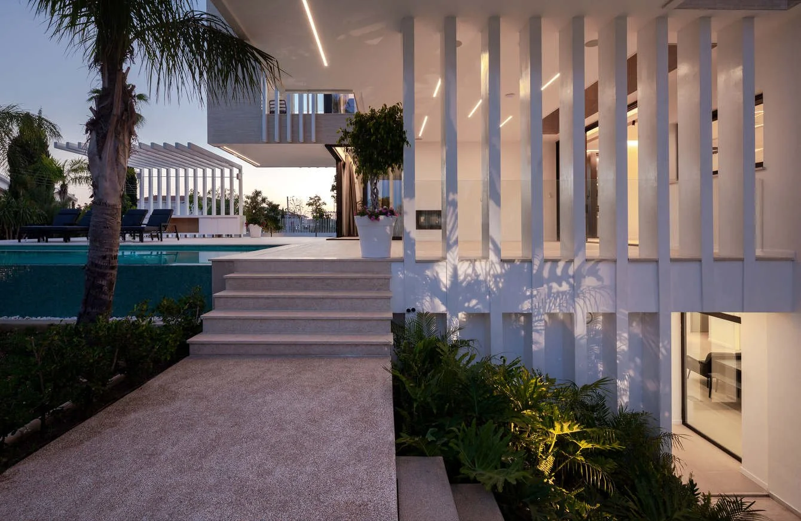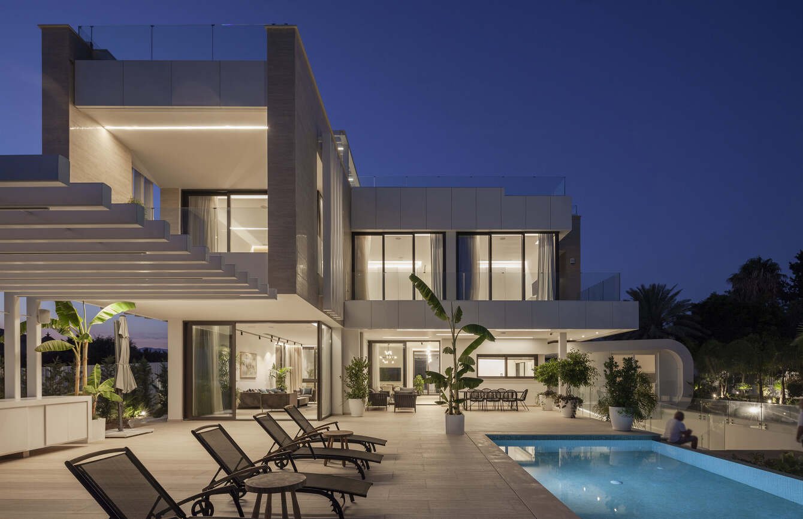
Kalogiri Villas
Architecture Lighting Design Project
Role: Architectural and Lighting Design from Concept to Completion, Specifications, Tenders, Supervision
Use: Residential
Place: Limassol, Cyprus
Date: 2017
Client: Private
The complex features two luxury residences located in the northern suburbs of Limassol, each offering a distinctive architectural layout, one in a T-shape and the other in an L-shape, both meticulously designed to maximise uninterrupted sea views. The interiors are bathed in natural light through light wells that span multiple levels, creating a unique ambiance on each floor.
Vertical and horizontal louvers are thoughtfully integrated into the structure, imparting a distinctive character that echoes Limassol's 1960s modernist architectural style. These louvers serve a dual purpose: they shield the expansive western and eastern openings from direct sunlight while enhancing privacy. The dynamic interplay of light and shadow cast by the louvers not only enriches the aesthetic appeal of both the interiors and exteriors but also helps regulate light levels, reducing glare and fostering a comfortable living environment.
The project's lighting design is carefully curated to align with the overall architectural vision. Ambient lighting envelops the interior spaces in a warm, inviting glow, while task lighting ensures practicality in key areas such as kitchens and workspaces. Accent lighting highlights architectural elements, adding depth and visual intrigue. Outdoor lighting extends the living experience into the garden and pool area, creating a smooth transition between indoor and outdoor spaces. Special consideration has been given to ensure that the lighting enhances the fluidity and permeability of the spaces, reinforcing the overarching design goal of a harmonious flow between light, air, and movement.
Great attention has been paid to achieving a seamless flow of light, air, and movement within the spaces. On the ground floor, the boundaries between the interior and exterior are intentionally blurred, allowing residents to enjoy expanded living areas that seamlessly connect to the garden and swimming pool.
The Design Team
Architect: Alexis Papadopoulos, Kyriaki Paphitou, Despo Anagiotou
Lighting Design: Arch + Light Design Lab
Structural Engineers: Khansaa Saouri, Yiota Christodoulou
Electrical Engineer: Pambos Charalambous
Mechanical Engineer: Alexis Stavrou
Photos: Creative Photo Room

